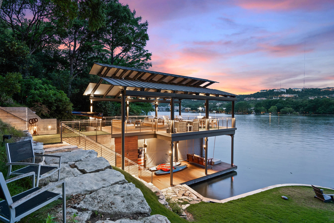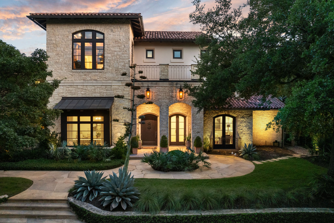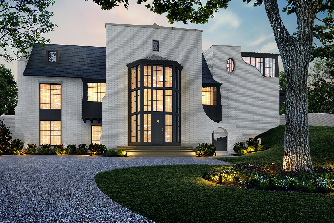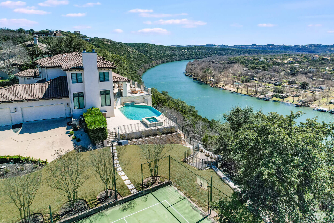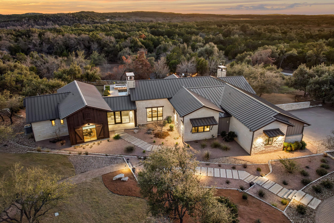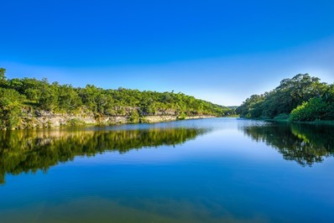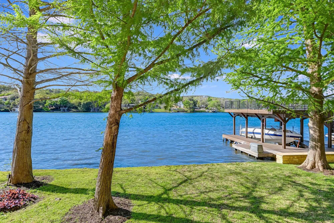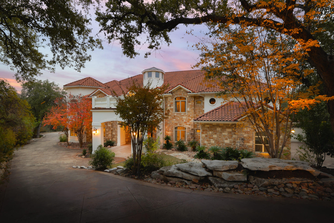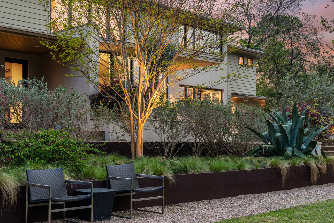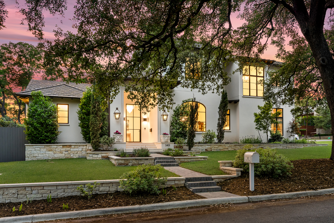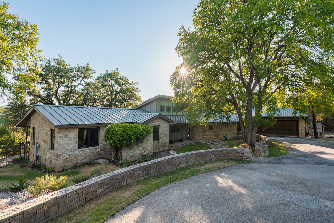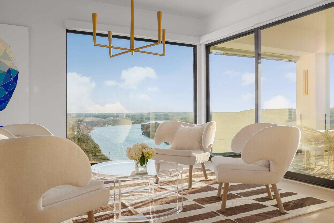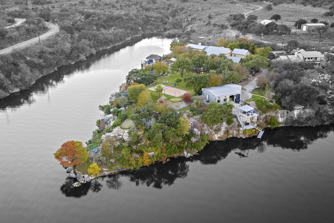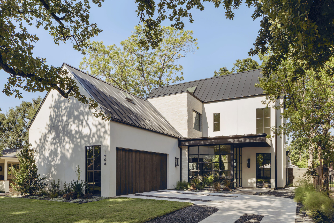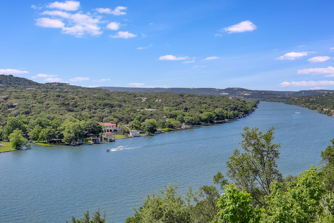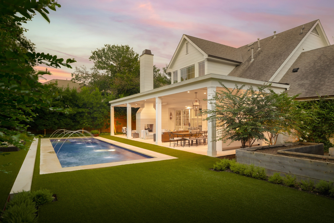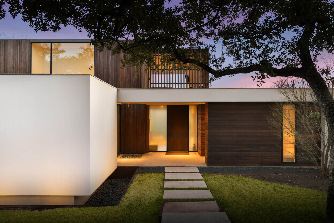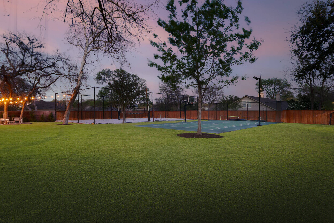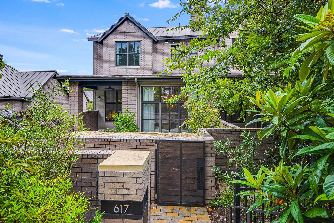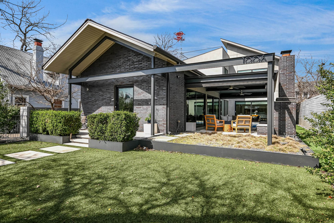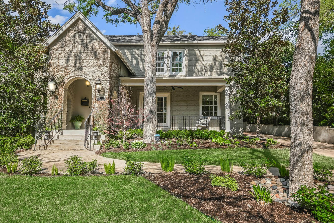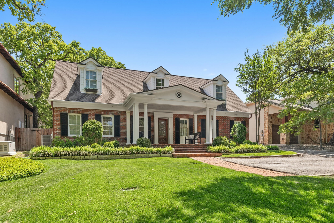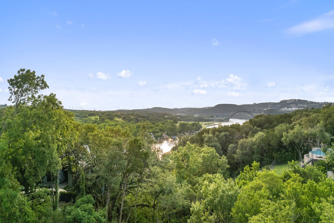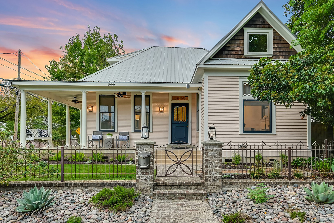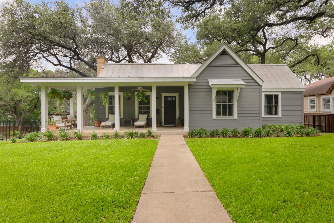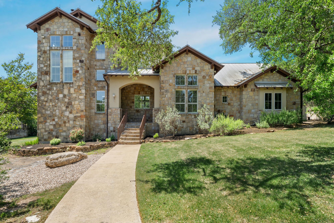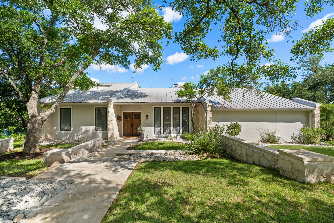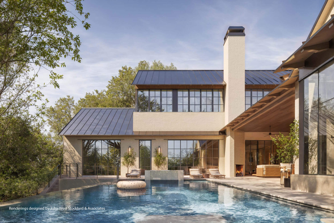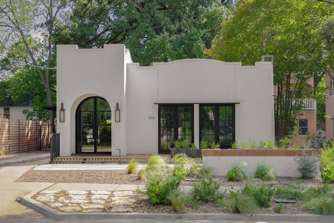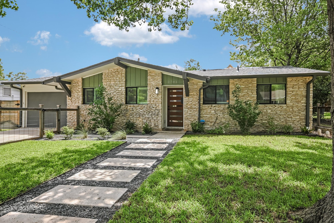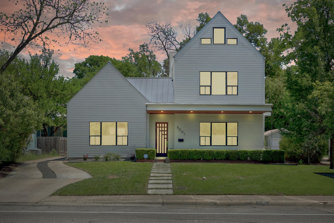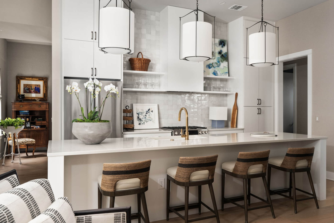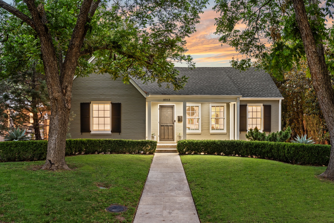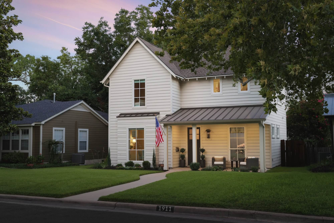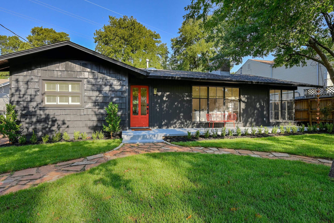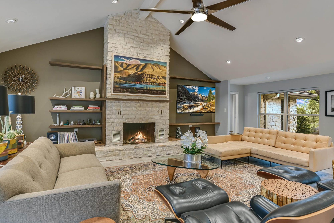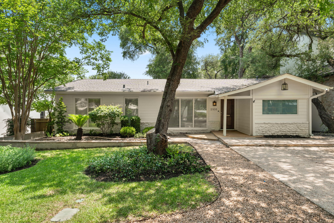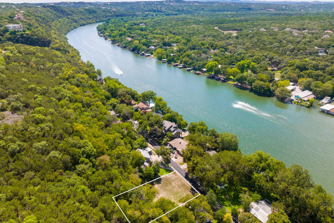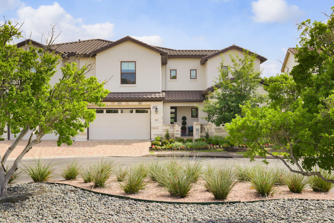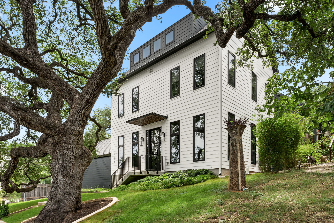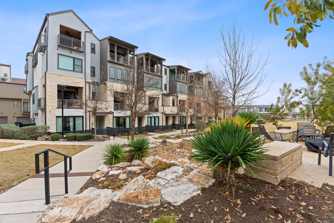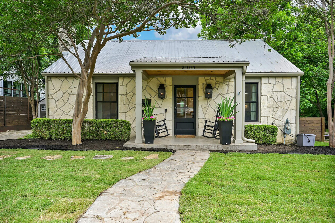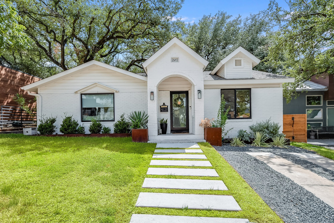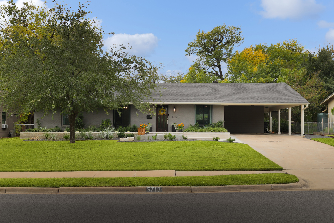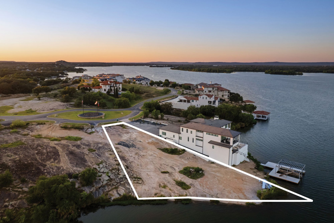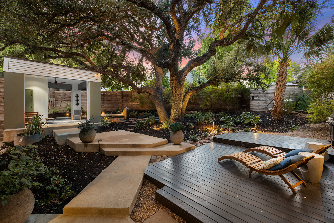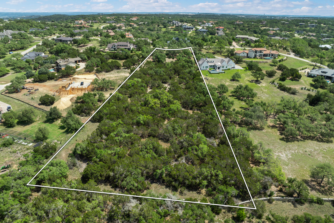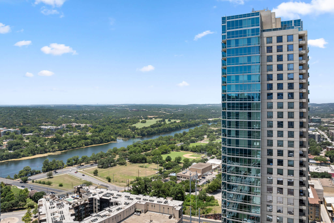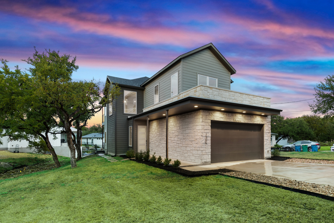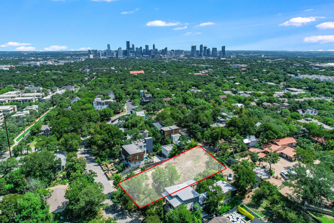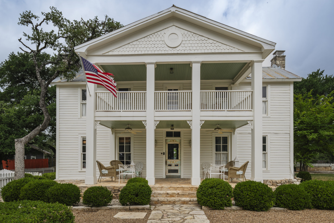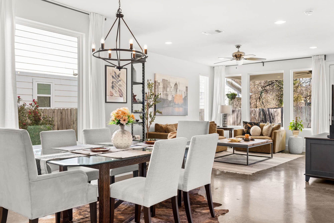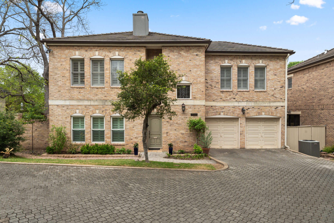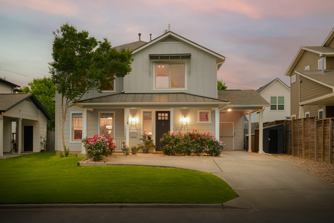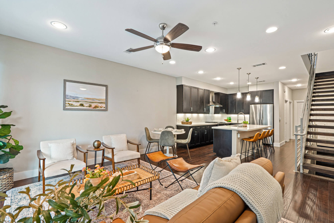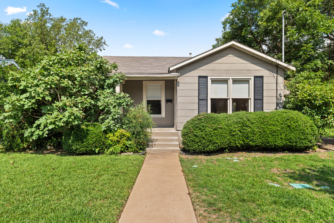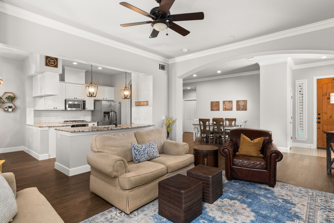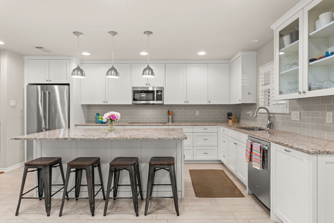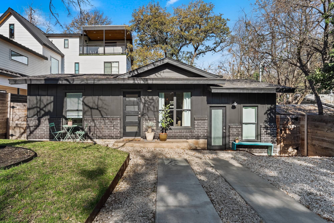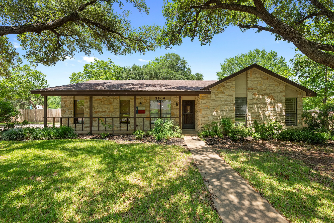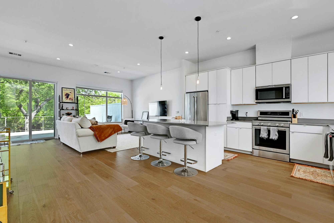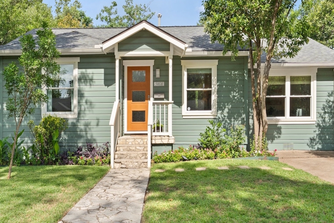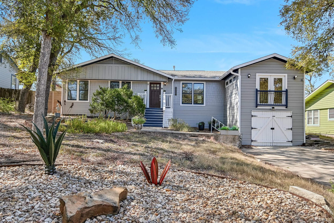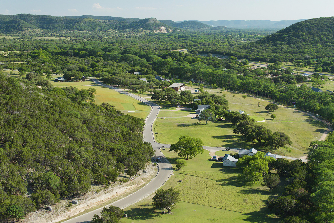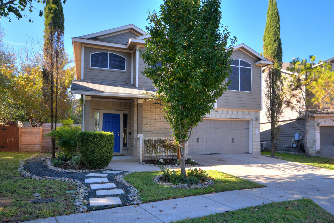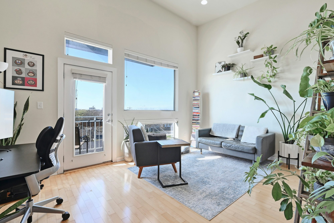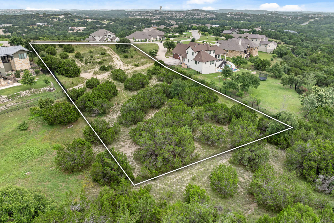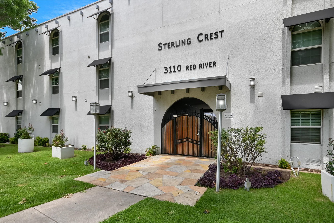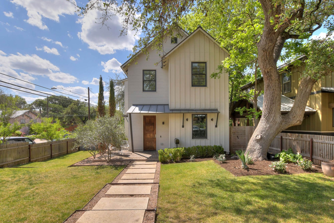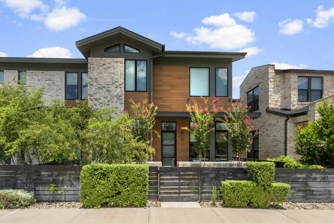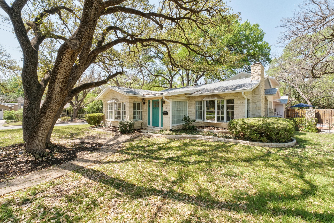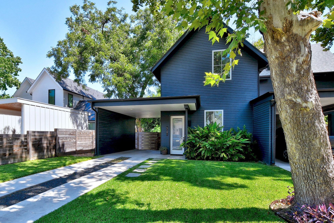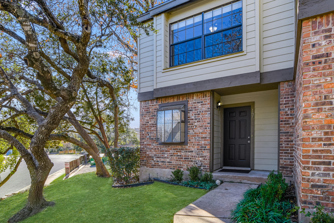Renowned for its vibrant culture, booming tech scene, and one-of-a-kind charm, Austin’s dynamic real estate market offers a remarkable range of homes tailored to diverse lifestyles. From the tree-lined streets of Tarrytown and the historic allure of Old Enfield to the luxury estates of West Lake Hills and the trendy, urban vibe of East Austin, each neighborhood boasts its own unique character and undeniable appeal.
At Gottesman Residential, we pride ourselves on showcasing luxury real estate and luxury homes in Austin, Texas that capture the essence of Austin living. Whether you’re seeking a trusted luxury real estate agent or exploring exceptional houses for sale in Austin, our exclusive listings offer unparalleled opportunities to find your dream home in one of the most desirable cities.
Home » Properties » Gottesman Residential Listings
2512 Matthews Drive – Price Upon Request
Tarrytown Gem – Price Upon Request
3802 Balcones Drive – $9,950,000
3303 Far View Drive – $8,500,000
2560 Bell Springs Road – $7,250,000
1190 Red Hawk Road – Price Upon Request
6704 Pixie Cove – $6,995,000
2705 Island Ledge Cove – $6,995,000
Central Austin Gem – Price Upon Request
3401 Foothill Terrace – $5,850,000
275 Indian Trail – $4,995,000
3423 Monte Vista Drive – $4,995,000
1450 Los Escondidos Street – $4,950,000
1906 Vista Lane – $4,350,000
3600 Mount Bonnell Road – $3,995,000
1204 Tamranae Court – $3,500,000
4607 Laurel Canyon Drive – $3,495,000
2704 Greenlee Drive – $3,295,000
617 Harthan Street – Price Upon Request
1006 Elm Street – $3,249,000
1710 McCall Road – $3,199,000
70 Rainey Street #2301 – $2,995,000
1307 Elton Lane – $2,990,000
4802 Precipice Cove – $2,980,000
1000 Shelley Avenue – $2,950,000
3612 Bonnie Road – $2,680,000
724 Stonewall Ridge Lane – $2,500,000
2310 Camino Alto Road – $2,395,000
3206 Pickwick Lane – $2,300,000
713 E 32nd Street – $1,995,000
2701 Nottingham Lane – $1,850,000
5001 Shoal Creek Boulevard – $1,825,000
Province #102 – $1,725,000
1603 Westover Road – $1,695,000
1911 W 36th Street – $1,675,000
2610 Jefferson Street – $1,650,000
3712 Hidden Hollow – $1,550,000
2105 Bowman Avenue – $1,520,000
2805 Rivercrest Drive – $1,495,000
303 Marina View Court – $1,395,000
606 Augusta Avenue Unit 1 – $1,375,000
4510 Unity Circle – $1,350,000
2003 Indian Trail – $1,300,000
207 El Paso Street – $1,300,000
5710 Marilyn Drive – $1,299,000
1213 Apache Tears, Lot 4 – $1,200,000
2700 De Soto Drive – $1,195,000
8208 Bellancia Drive – $1,095,000
300 Bowie Street #2402 – $1,095,000
2305 Belaire Drive – $999,000
3007 S 4th Street – $975,000
200 Bluff Street – $950,000
3711 Garden Villa Lane #A – $850,000
1805 San Gabriel Street #B – $849,000
5607 Roosevelt Avenue – $835,000
2002 Glen Allen Street #103 – $750,000
5408 Montview Street – $749,000
Escondera Escape – $725,000
1001 Juanita Street – $695,000
8405 Cima Serena Court – $695,000
2800 South 4th Street #1 – $649,000
3606 Spotted Horse Trail – $640,000
505 Tillery Street #6 – $565,000
5808 Duval Street – $550,000
University Hills Bungalow – $499,000
Frio Cañon, Lot 8 – Price Upon Request
10312 Laredo Drive #165 – $412,000
2931 E 12th Street #303 – $300,000
974 Bluff Woods Drive – $299,000
3110 Red River Street #403 – $259,000
1814 Newton Street – $10,000 / month
2701 Nottingham Lane – $7,500 / month
4016 Diligence Drive – $6,700 / month
2003 Indian Trail – $6,500 / month
2500 Winsted Lane – $6,250 / month
510 Sacramento Drive #A – $4,250 / month
1506 Pease Road #A – $2,750 / month
1804 Capital Parkway #17 – $1,995 / month
